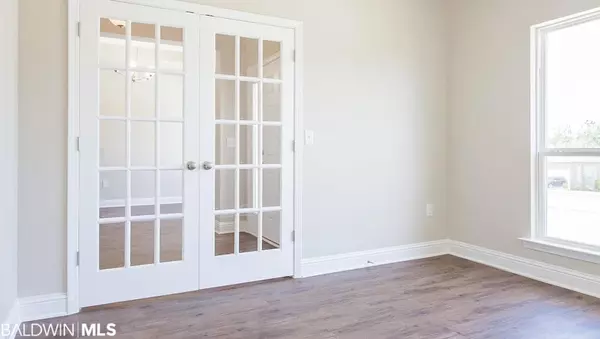$401,600
$400,000
0.4%For more information regarding the value of a property, please contact us for a free consultation.
4 Beds
4 Baths
2,495 SqFt
SOLD DATE : 04/14/2023
Key Details
Sold Price $401,600
Property Type Single Family Home
Sub Type Craftsman
Listing Status Sold
Purchase Type For Sale
Square Footage 2,495 sqft
Price per Sqft $160
Subdivision Jubilee Farms
MLS Listing ID 339558
Sold Date 04/14/23
Style Craftsman
Bedrooms 4
Full Baths 3
Half Baths 1
Construction Status New Construction
HOA Fees $107/ann
Year Built 2023
Annual Tax Amount $1,100
Lot Size 3,092 Sqft
Lot Dimensions 75.9 x 150 x 95.6
Property Description
The Avery is a 2,495 sq.ft., 4 bed, 3.5 bath, 2 car garage This AVERY home features a 4/3.5 split bedroom, open concept floor plan. Separate dining room & private study. Chef's kitchen showcases designer painted cabinets, granite counter tops, stainless steel appliances and a large culinary prep island overlooking expansive great room. Perfect for family gatherings and entertaining! Luxurious main bedroom suite includes large ensuite bathroom with relaxing soaking tub, separate 5ft shower, double granite vanities and walk-in closet Welcome home to Jubilee Farms! Situated on more than 350 acres of rich Baldwin County farmland, Jubilee Farms inspires a life-style where family, community and the great outdoors come together. Jubilee Farms offers a picturesque environment to create lifetime memories and enjoy 5-star resort amenities for buyers at every stage in life. The design and development of the community reflect the natural environments of both lands, water, and its farming past. Lush green space, towering pecan trees, and beautiful scenic lakes create a serene environment that respects the past while embracing the vision for a bright new future. Jubilee Farms is located just a short drive to nearby shopping, gulf coast beaches, dining, and major local entertainment attractions. The highly desirable Eastern Shore area features top-rated education and nearby medical facilities.
Location
State AL
County Baldwin
Area Daphne 2
Interior
Interior Features Ceiling Fan(s), Vaulted Ceiling(s)
Heating Central
Cooling Central Electric (Cool)
Flooring Vinyl
Fireplace Yes
Appliance Dishwasher, Convection Oven, Microwave, Gas Range
Exterior
Garage Attached
Garage Spaces 3.0
Pool Community
Community Features BBQ Area, Fitness Center, Pool - Outdoor, Tennis Court(s)
Utilities Available Natural Gas Connected, Loxley Utilitites
Waterfront No
Waterfront Description No Waterfront
View Y/N No
View None/Not Applicable
Roof Type Dimensional
Parking Type Attached
Garage No
Building
Lot Description Subdivision
Story 1
Foundation Slab
Sewer Baldwin Co Sewer Service
Architectural Style Craftsman
New Construction Yes
Construction Status New Construction
Schools
Elementary Schools Belforest Elementary School
High Schools Daphne High
Others
Pets Allowed More Than 2 Pets Allowed
Ownership Whole/Full
Read Less Info
Want to know what your home might be worth? Contact us for a FREE valuation!

Our team is ready to help you sell your home for the highest possible price ASAP
Bought with Goode Realty, LLC







